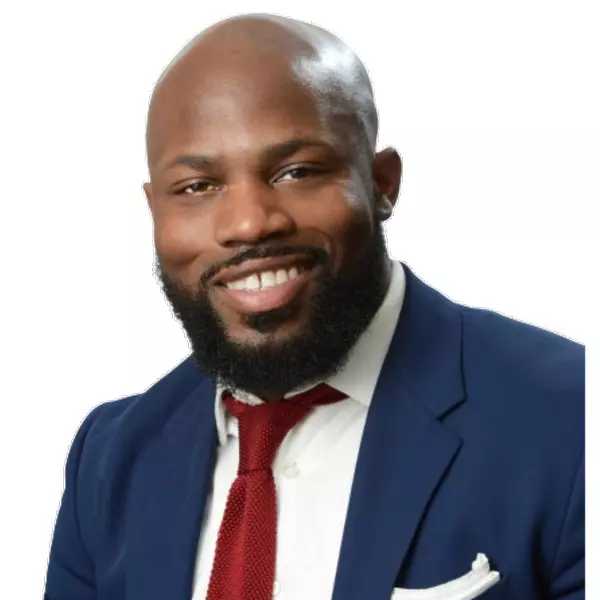Bought with NON MEMBER • Non Subscribing Office
$285,000
$280,000
1.8%For more information regarding the value of a property, please contact us for a free consultation.
1 Bed
1 Bath
946 SqFt
SOLD DATE : 05/19/2025
Key Details
Sold Price $285,000
Property Type Condo
Sub Type Condo/Co-op
Listing Status Sold
Purchase Type For Sale
Square Footage 946 sqft
Price per Sqft $301
Subdivision Lakeside Plaza
MLS Listing ID VAFX2235772
Sold Date 05/19/25
Style Traditional
Bedrooms 1
Full Baths 1
Condo Fees $430/mo
HOA Y/N N
Abv Grd Liv Area 946
Year Built 1983
Available Date 2025-05-01
Annual Tax Amount $3,096
Tax Year 2025
Property Sub-Type Condo/Co-op
Source BRIGHT
Property Description
Welcome to 3800 Powell Ln Unit 918, a beautifully updated condo offering resort-style living in the heart of Falls Church, VA. This meticulously maintained home boasts a spacious layout with tasteful updates throughout, including warm hickory hardwood flooring, a modernized kitchen, remodeled a few years ago with upgraded cabinetry, granite countertops, and sleek stainless steel appliances. Fresh designer paint colors add a modern touch, while updated lighting enhances the bright, inviting atmosphere.
The open living and dining areas flow seamlessly, perfect for relaxing or hosting guests. Step outside to not one, but two private balconies—ideal for enjoying peaceful sunset views and fresh air. The generously sized bedroom features a walk-in closet and a beautifully remodeled bathroom, complete with an additional vanity and dressing area for added comfort and convenience.
This amenity-rich community offers everything you need for a balanced lifestyle—indoor and outdoor pools, sauna, steam room, jacuzzi, three fitness rooms (including cardio and weight areas), a stylish community lounge, and 24/7 front desk concierge services. It's all here, just steps from your front door.
Situated in a prime location near Lake Barcroft, this home offers easy access to shopping, dining, parks, and entertainment. Commuters will appreciate quick connections to Route 50, I-395, and nearby Metro stations, making travel into Arlington, Washington D.C., and Tysons Corner simple and efficient.
Enjoy low-maintenance living with comfort, convenience, and amenities that truly elevate your lifestyle. Don't miss the opportunity to call this exceptional home your own—schedule a tour today!
Location
State VA
County Fairfax
Zoning 230
Rooms
Other Rooms Living Room, Dining Room, Primary Bedroom, Kitchen, Full Bath
Main Level Bedrooms 1
Interior
Interior Features Combination Dining/Living, Floor Plan - Traditional, Upgraded Countertops, Wood Floors
Hot Water Electric
Heating Heat Pump(s), Forced Air
Cooling Central A/C, Ceiling Fan(s)
Flooring Hardwood
Equipment Dishwasher, Disposal, Dryer - Front Loading, Icemaker, Microwave, Oven/Range - Electric, Washer - Front Loading, Washer/Dryer Stacked
Fireplace N
Appliance Dishwasher, Disposal, Dryer - Front Loading, Icemaker, Microwave, Oven/Range - Electric, Washer - Front Loading, Washer/Dryer Stacked
Heat Source Electric
Exterior
Parking Features Covered Parking, Underground
Garage Spaces 1.0
Amenities Available Beauty Salon, Elevator, Pool - Indoor, Tot Lots/Playground, Pool - Outdoor, Sauna, Community Center, Fitness Center
Water Access N
View Water
Accessibility None
Total Parking Spaces 1
Garage Y
Building
Story 1
Unit Features Hi-Rise 9+ Floors
Sewer Public Sewer
Water Public
Architectural Style Traditional
Level or Stories 1
Additional Building Above Grade, Below Grade
New Construction N
Schools
Elementary Schools Belvedere
Middle Schools Glasgow
High Schools Justice
School District Fairfax County Public Schools
Others
Pets Allowed Y
HOA Fee Include Ext Bldg Maint,Trash,Pool(s)
Senior Community No
Tax ID 0614 35 0918
Ownership Condominium
Acceptable Financing Contract, Conventional, Cash, FHA, VA, VHDA
Listing Terms Contract, Conventional, Cash, FHA, VA, VHDA
Financing Contract,Conventional,Cash,FHA,VA,VHDA
Special Listing Condition Standard
Pets Allowed Case by Case Basis
Read Less Info
Want to know what your home might be worth? Contact us for a FREE valuation!

Our team is ready to help you sell your home for the highest possible price ASAP

"My job is to find and attract mastery-based agents to the office, protect the culture, and make sure everyone is happy! "






